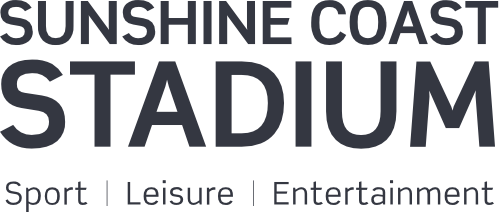
Corporate Hospitality
Sunshine Coast Stadium offers a variety of food and beverage packages, audio-visual requirements and a unique environment capable of holding a diverse range of events.
Whether you book a meeting room or team talk in the change rooms, corporate box to a big game or maybe your annual Christmas celebration, your guests will experience VIP treatment and taste our seasonal bespoke menus including a sample of locally sourced products.
All menus are designed in house by our experienced team, who can tailor menus to suit every need.



Stadium Foyer
The Stadium Foyer is a large enclosed area conveniently located on the ground level of the Stadium.
The Foyer is 150 square metres of open space suitable for a variety of functions and features a large stage area with ceiling mounted data projector and screen, in-house AV and natural light.
The adjacent courtyard can also be utilised as an arrival area or an exclusive area for pre or post event drinks.



Corporate Lounge
The Corporate Lounge boasts views out onto the Stadium field and over the water of Lake Kawana, providing the ultimate space for your next meeting or function. It’s a relaxing environment for breakfast, all day meeting, corporate function or party.
With floor to ceiling windows, the corporate lounge has plenty of natural light with a covered outdoor area and in-house AV and catering. The lounge also features a large outdoor terrace, perfect as a breakout area or drinks platform to watch the sun go down.
Why not utilise the existing stadium facilities for team building exercises including stadium field, Lake Kawana, gym and change room facilities? A perfect way to engage staff and build on your team’s culture and performance.



Corporate Boxes
The grandstand has six corporate boxes with varying seat capacity and food and beverage options. With an undercover area and sectioned-off grandstand seating, these are the best seats in the house and will give your guests the VIP, wow-factor you are looking for!



Capacity Chart
Below is the size, type of seating arrangements available, and capacity of people per arrangement for each space.
| m2 | UShape | Theatre | Boardroom | Classroom | Banquet | Cocktail | |
| Foyer | 150 | — | 80 | 35 | 80 | 60 | 100 |
| Corporate Lounge | 90 | 18 | 50 | 22 | 18 | 24 | 100 |
| Corporate Box 1 | — | — | 30 | — | — | — | — |
| Corporate Box 2 | — | — | *9 | — | — | — | — |
| Corporate Box 3 | — | — | *12 | — | — | — | — |
| Corporate Box 4 | — | — | *12 | — | — | — | — |
| Corporate Box 5 | — | — | *9 | — | — | — | — |
| Corporate Box 6 | — | — | 50 | — | — | — | — |
*Option to combine Corporate Box 2 and 3 or Corporate Box 4 and 5 to accommodate 21 people
